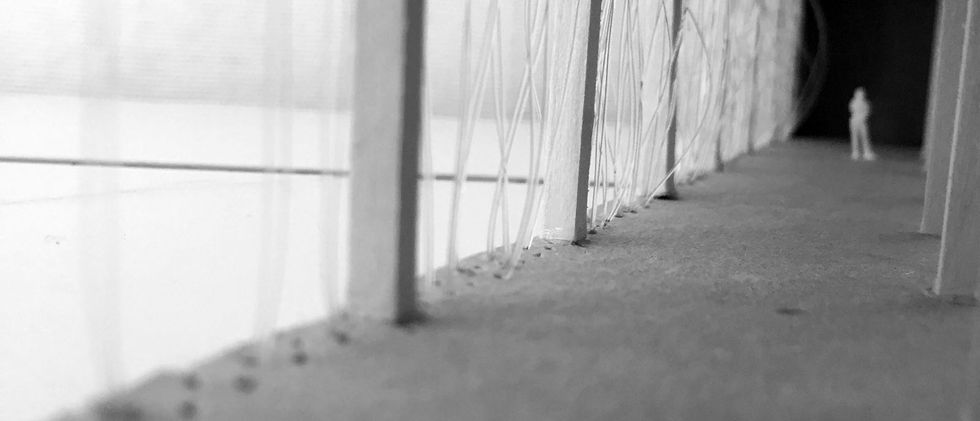Courtyard
Fall 2018
Media: Hand Drawing, Chipboard, Fishing Wire, Balsa, and Acrylic
In this project, we were assigned a location and tasked with creating a courtyard designed using the landscape and physical conditions to drive the design. There was a large focus on topography, weather, water, sun, and wind.

My site was in Tegucigalpa, Honduras. I chose to place my building on the side of a mountain, over a river.
On the roof, there is a sunshade that follows the contours to connect the building and land even more. Also, the building is oriented as such to help with wind and provide optimal lighting.
The river floods significantly each year allowing for the experience of being in the river.

The courtyard is, in fact, open in the center with outlooks around the opening.
In the section you can see that there is this type of string, this is to filter light and provide shade.

The site section allows you to see the support system holding the building up. and just how sever the topography is.
The river will flood about 3 feet short of the bottom of the courtyard.

The vignettes allow you to better experience the space for yourself.
I am in the process of creating the topography and structural work.







